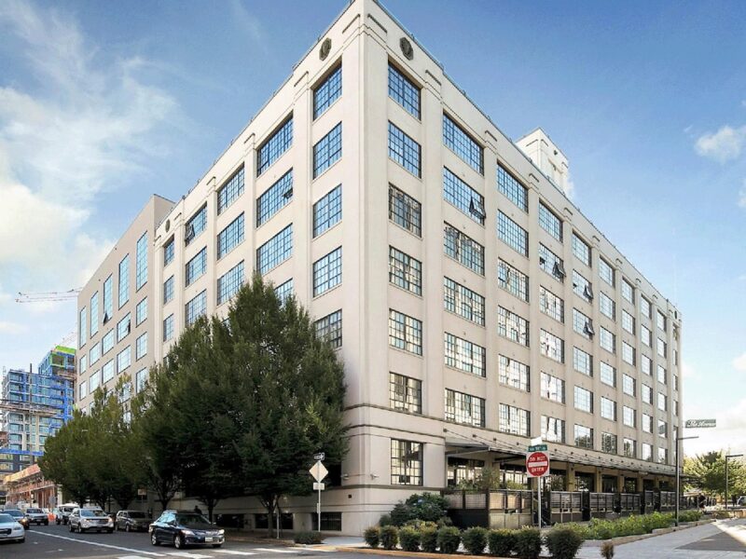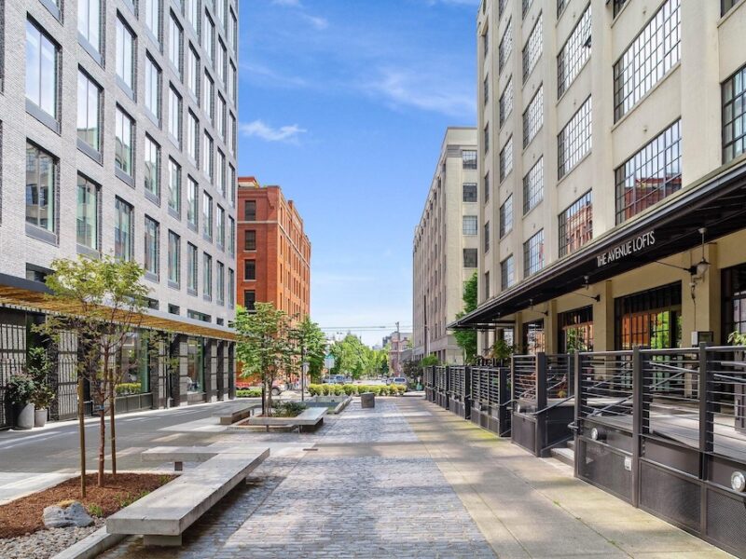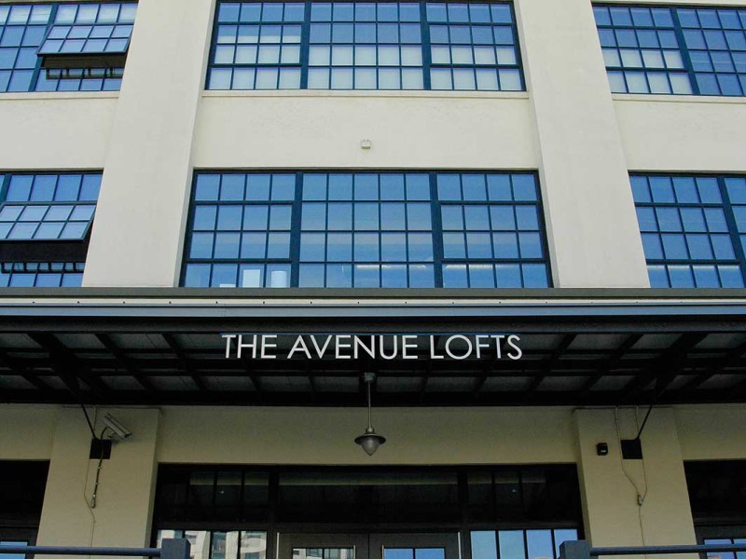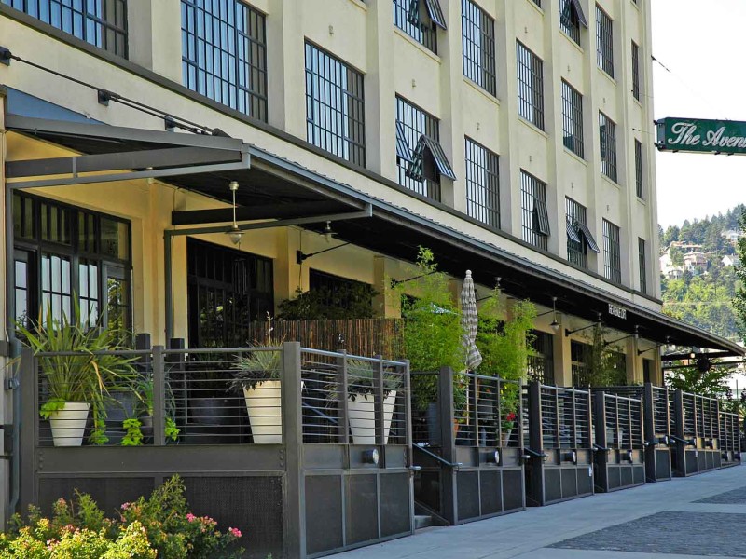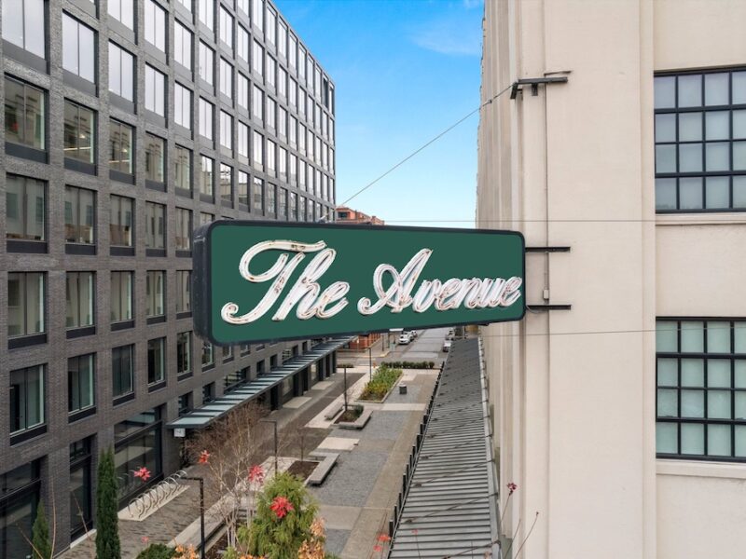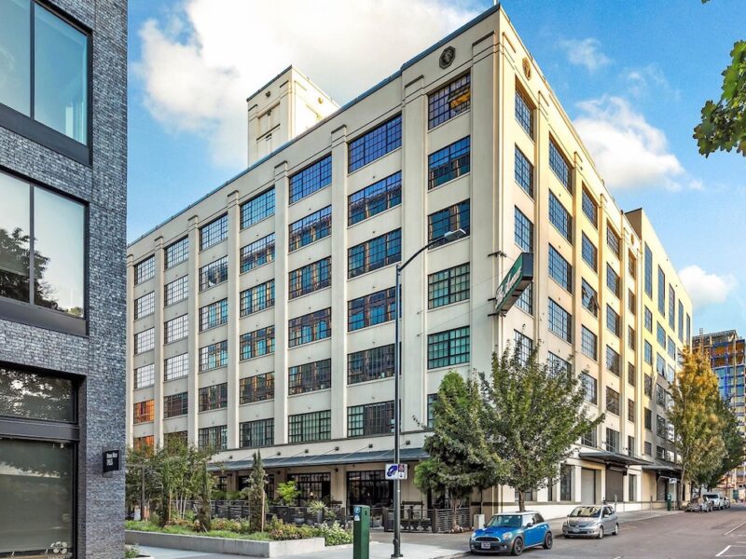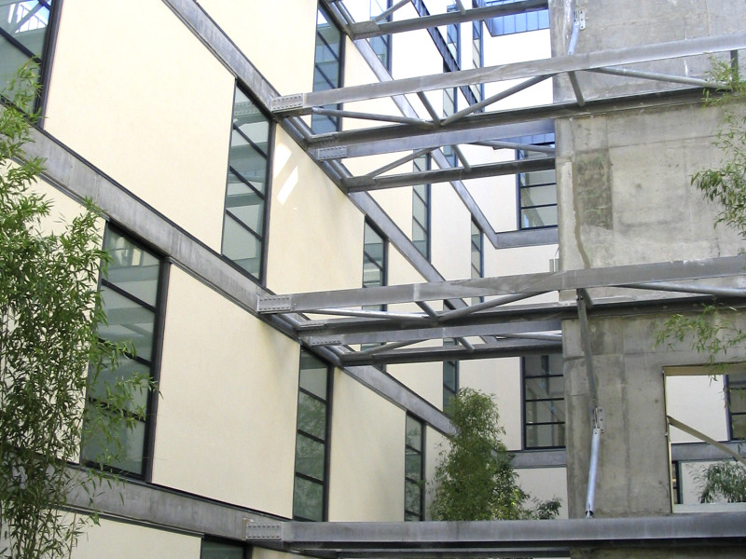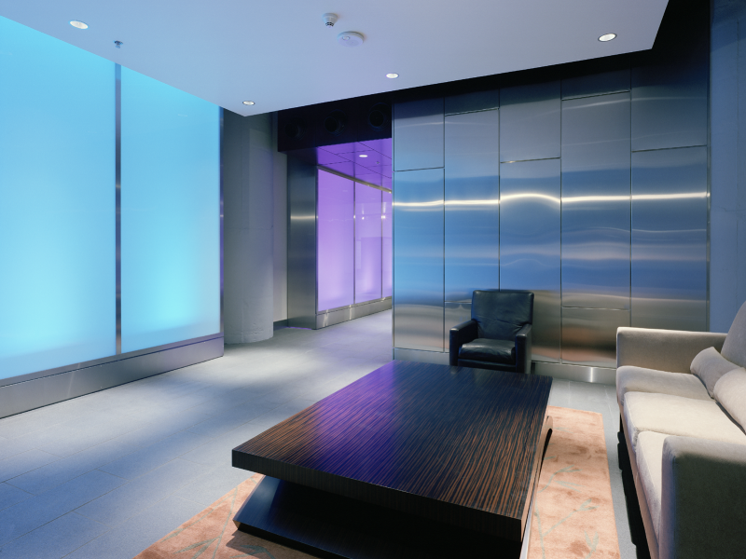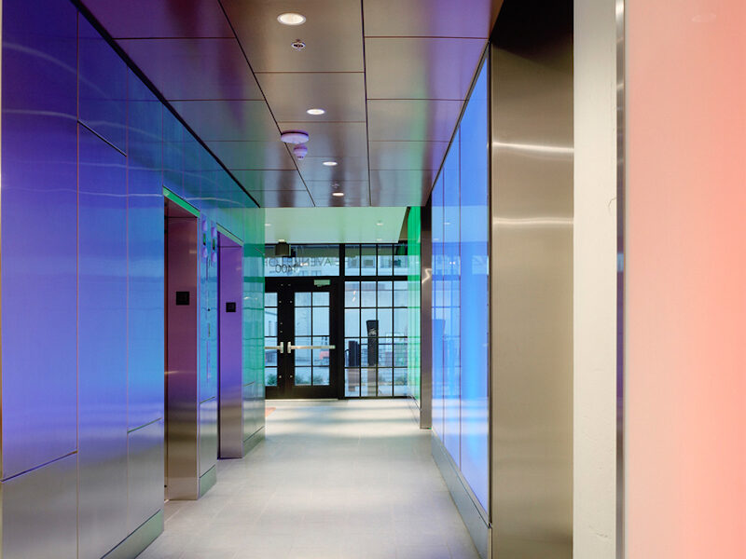Located on a full city block (200’ x 200’) between NW 14th and NW 15th Avenues and NW Irving & NW Hoyt Streets, the former Meier and Frank Warehouse in the Pearl District was converted into loft-style condominiums beginning in 2003. The building is a seven story concrete structure with a basement. The north half of the building was originally built in 1923 and the south half in two phases in 1958 and 1972. The building is on the National Register for Historic Places. Through extensive research and experience, Mr. Ball and his team were able to leverage this designation and property tax freeze for the buyers of the condominiums, which helped to make the condominiums more affordable and even more marketable.
The Project was an adaptive re-use that included the creation of 168 residential units, varying from 517 square feet to 2,650 square feet. The Project had 195 parking spaces with a central light well and courtyard cut down through the middle of the building. The south side of the 6th floor had floor-to-ceiling heights of 35.6’ to which Mr. Ball and his team added a mezzanine level. The total gross building area is 312,300 square feet. The Project also includes the dedication of the vacated Irving St. (between 14th and 15th Ave.) into a public pedestrian way. The last phase of the Project consisted of the sale of 20,000 SQFT of land to the North of the Project that was not used in the creation of The Avenue Lofts.




