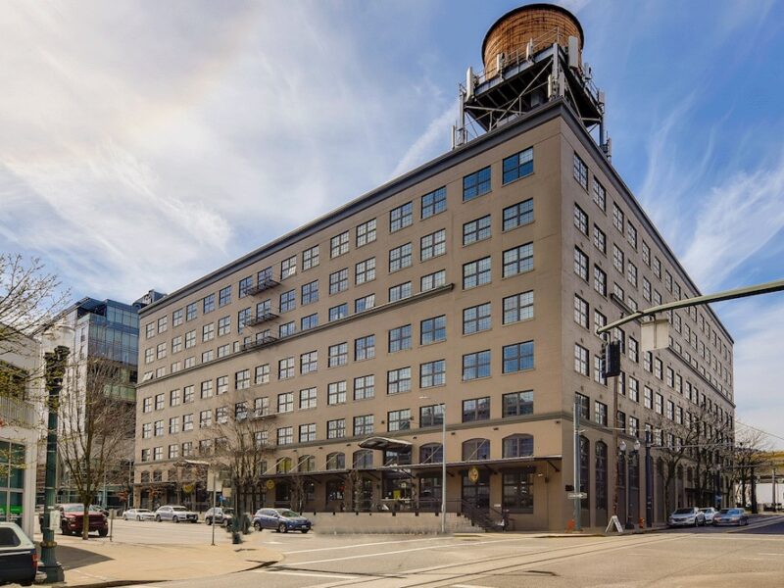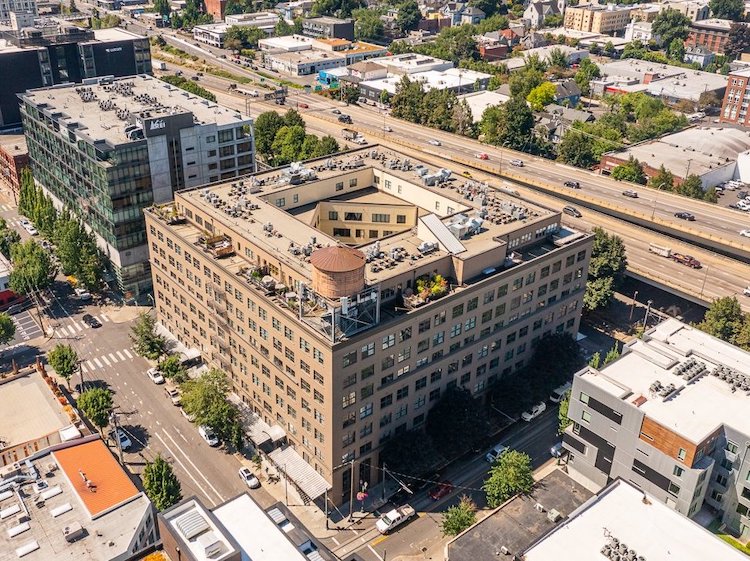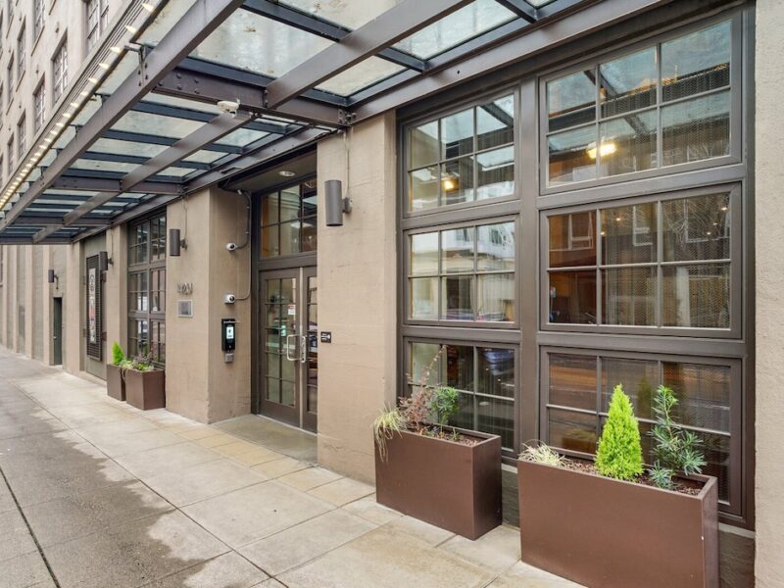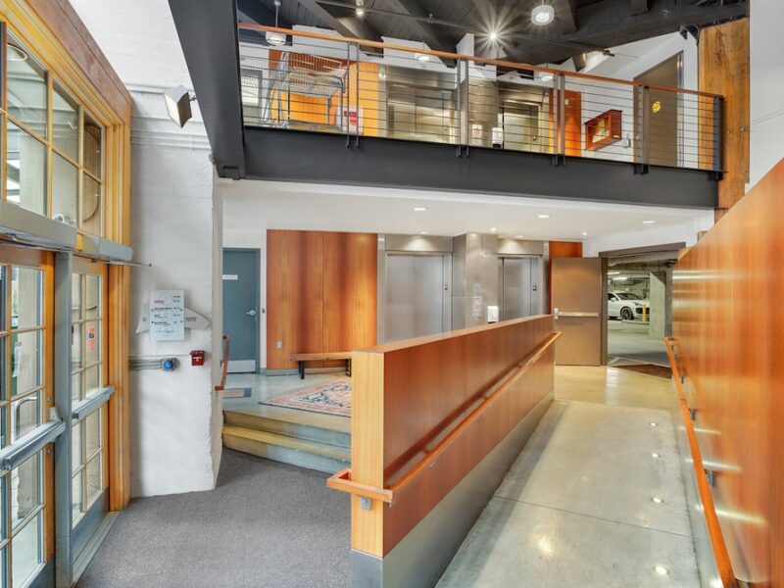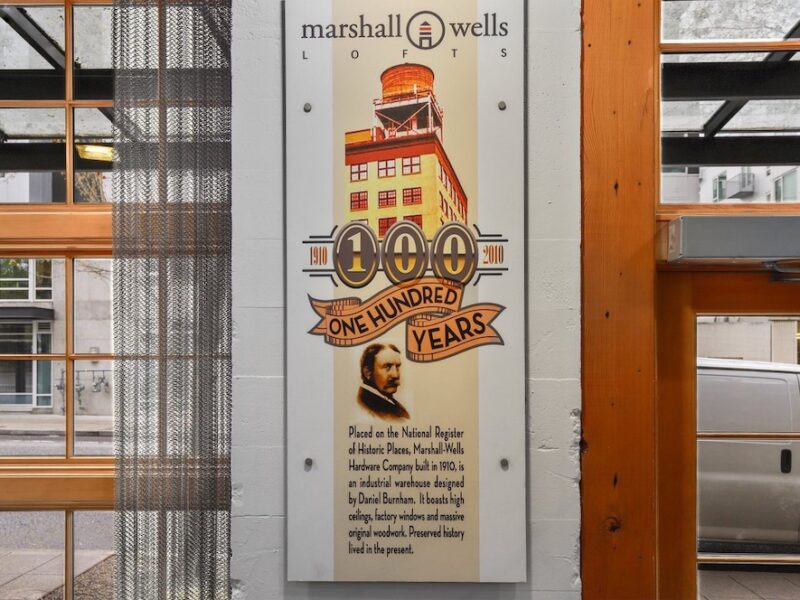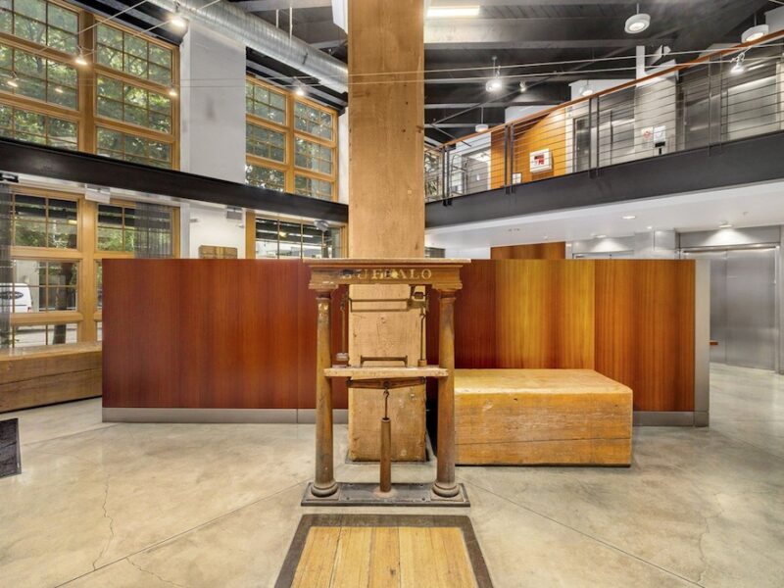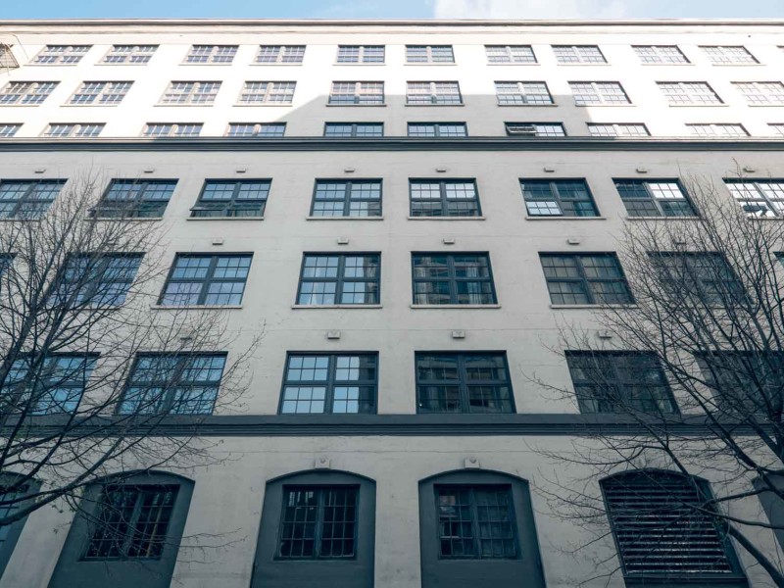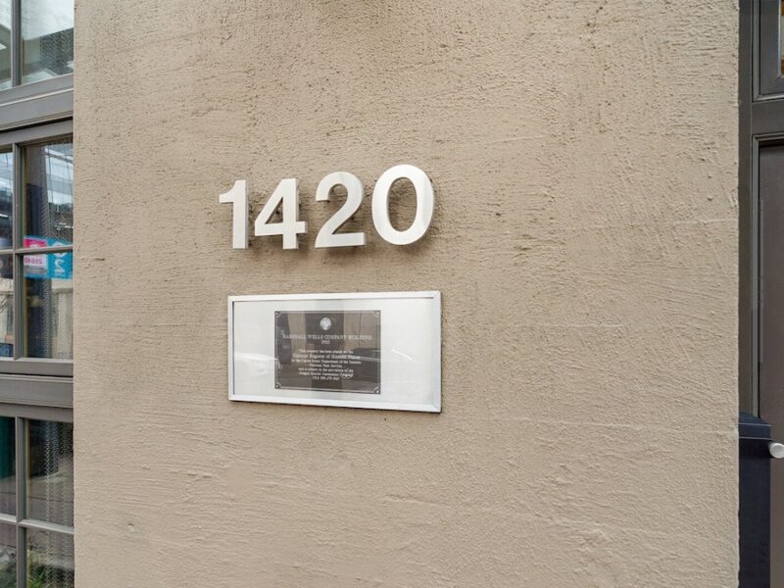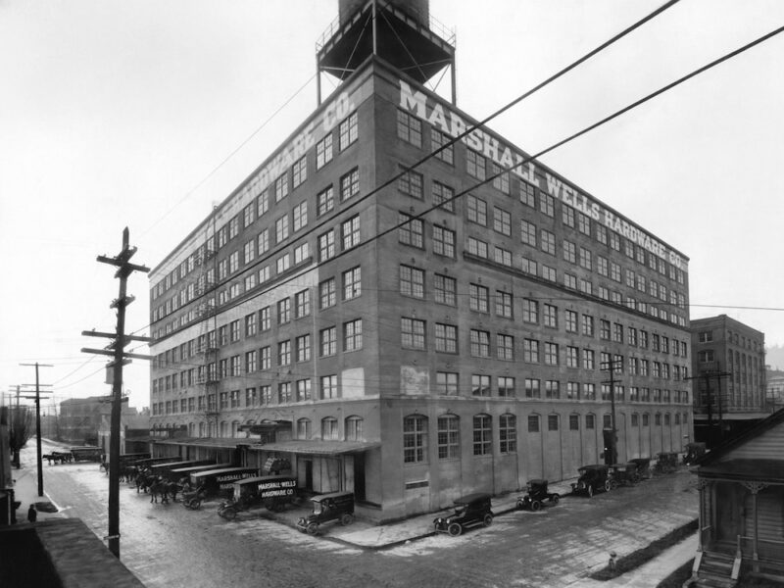Located on a full city block (200’ x 200’), between NW 14th & NW 15th Avenues and NW Kearney & NW Lovejoy Streets, the former Marshall Wells Warehouse in the Pearl District was converted into loft-style condominiums beginning in 2001. The building was designed in 1910 by Daniel Hudson Burnham, and is on the National Register for historic buildings. The building is an eight story heavy timber structure.
The Project was an adaptive re-use that created 164 residential units, varying from 633 square feet to 2,824 square feet, with 193 parking spaces. The total gross building area is 320,000 square feet. The Project also included 5,794 square feet of retail. Mr. Ball retained an ownership interest in the retail spaces through another company and has successfully negotiated the leases and renewals for the retail spaces. Mr. Ball had an atrium cut out in the middle of the building in a unique design statement. This project is on the National Historic Register and the Mr. Ball negotiated a property tax freeze for the buyers.




